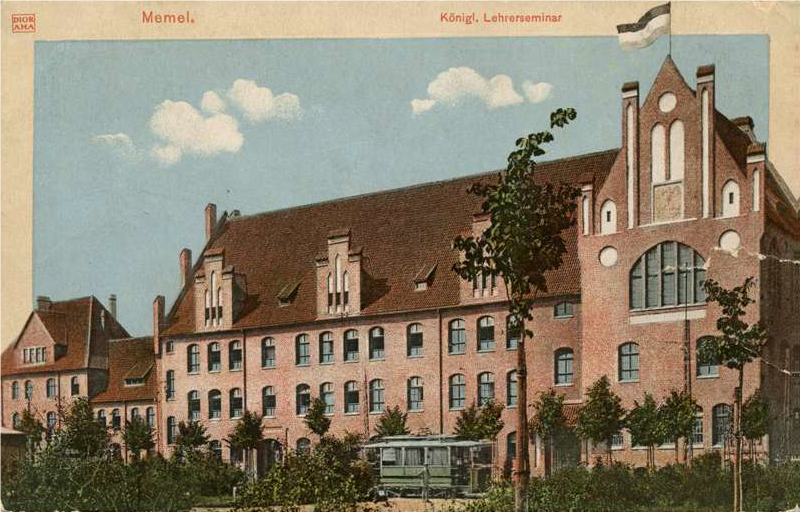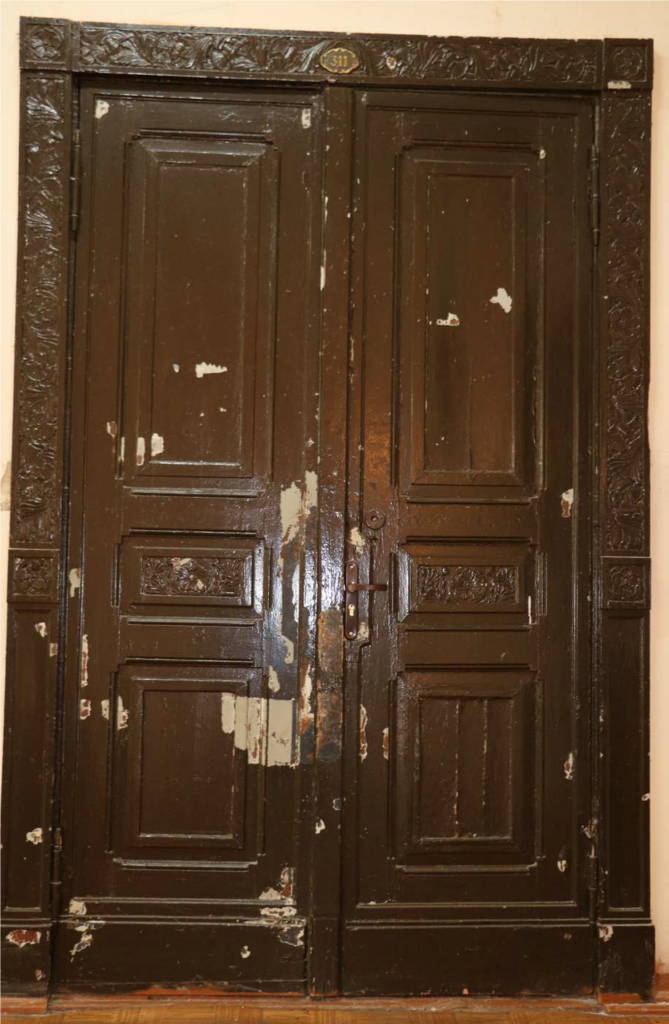The Faculty renovation works are to last for a year, until 1 March 2023. The company, which is to renovate the interior of the premises on the 1st to 3rd floors of the building, will renovate its heating, lighting, and ventilation systems in the corridors, classrooms, stairwells, and the library, will repair the ceilings, walls, and floors, and will insulate the premises from the inside as required. A significant part of the repairs will consist of restoration works. The state-protected building boasting a rich historical past, which has been operating for more than 100 years and has undergone many conversions, retains a number of valuable heritage details.
“The doors in the building are authentic, and most of them will be restored. Those that can no longer be restored will be recreated in accordance with the existing analogues. The fragments of wall paintings surviving in some premises will be uncovered and either restored or preserved. The capitals in the central stairwell will be gilded, since we found out that the primary coating here was a gold material. We will restore the handrails and steps of the stairs. We are glad that the building needs the professionalism of not only construction workers but also of restorers. Consequently, time and people have not destroyed the original values of this building,” said Aldas Kliukas, Director of UAB Pamario restauratorius.
A couple of years ago, upon completing the interior polychrome examination, the primary layers of the building’s paintwork were uncovered. Therefore, the task for restorers is to restore both the former colours and the ornamentation. Interestingly, in more than one wall paintings and door carvings, a motif of a cornflower was found. It is not common in old interiors, and its symbolism is associated with the tradition of respect for Queen Louise of Prussia, and the very meaning of the word – lucidity, light – corresponds to the mission of the educational institution.
According to Benediktas Petrauskas, Vice-Rector for Infrastructure and Development of KU, the repair works in the adornment of the Faculty – the Stained Glass Hall – should start in about half a year. A separate project is being finalised for this purpose. “Another project of renewal of the KU infrastructure, which is very important to us and will start soon, is the adaptation of the repair workshops located on the KU campus to the needs of the maritime STEAM Methodological Centre. All the projects waiting for their turn have been accelerated by the successful auctions of the buildings exploited by KU and the funds received through them,” said Petrauskas.
The Faculty of Social Sciences and Humanities is the largest at Klaipėda University; it has over 1,000 students.
From the past of the building at S. Nėries Str. 5: :
- The Teachers’ Seminary was built next to the railway station in 1908. At the time, it was the most modern and convenient seminary in Germany, with classes for a primary school, a gym, a hall, a library, a canteen, and a dormitory for seminarians. Apartments for the director and the academic staff were designed next to the seminary.
- The building has always served educational purposes. From 1934, the German Klaipėda Region Pedagogical Institute operated there, and from 1935, the Lithuanian Republican Pedagogical Institute. During the First World War, it served as a hospital, and afterwards, it was again an education institution..
- The facades of the building are the Neo-Gothic style, and in the interior, stairwells, and corridors, one can trace elements of the Art Nouveau style.
.jpg) |
 |
 |
 |







